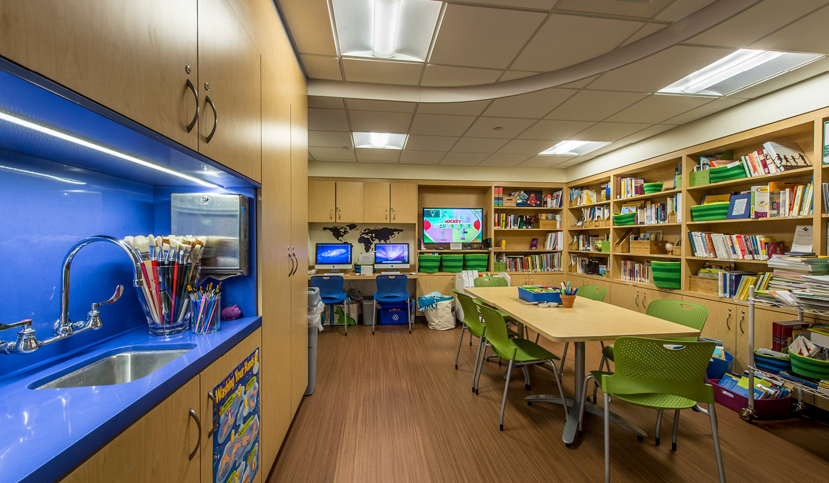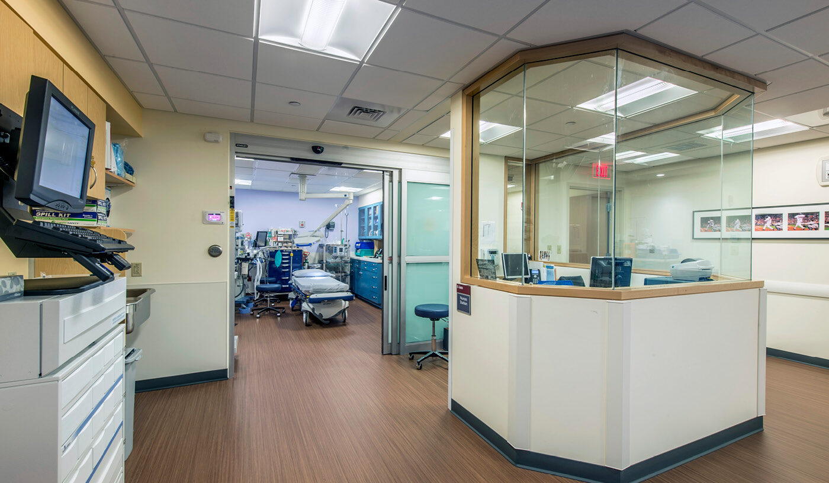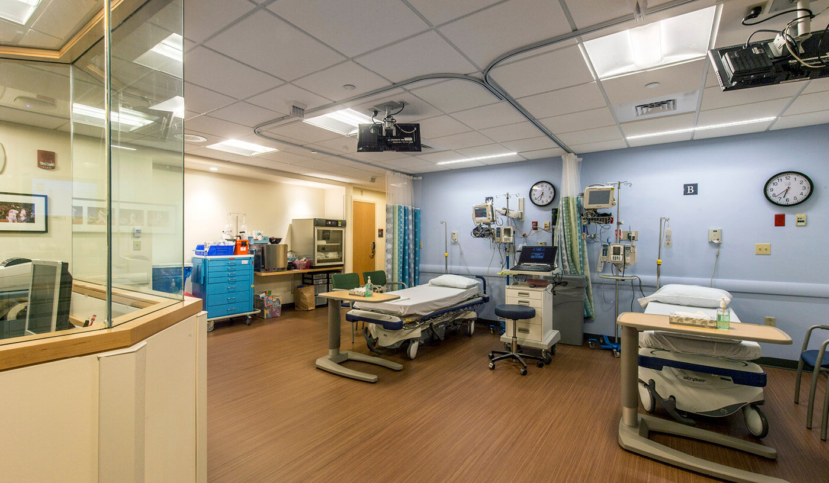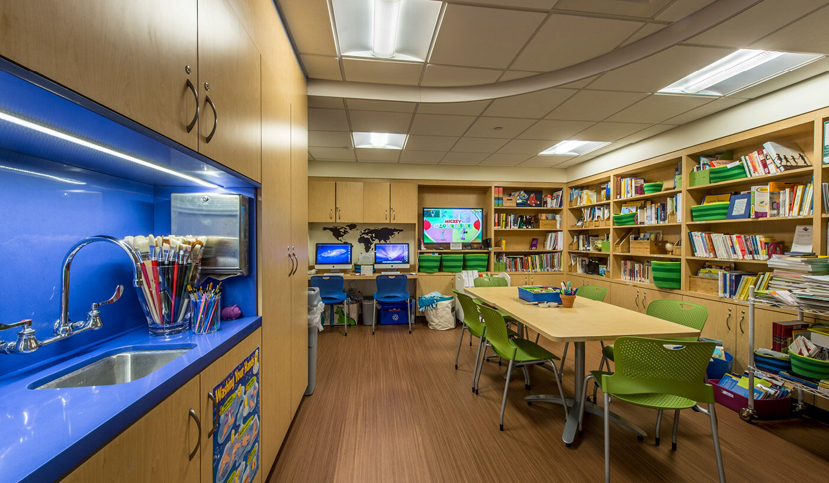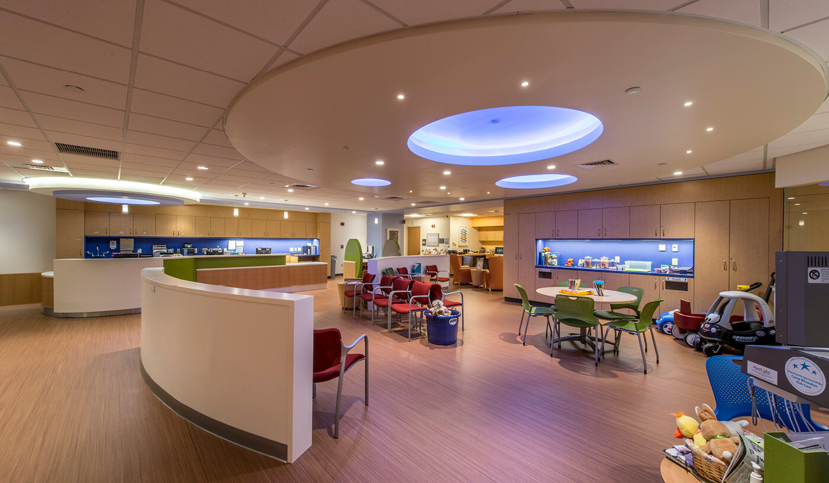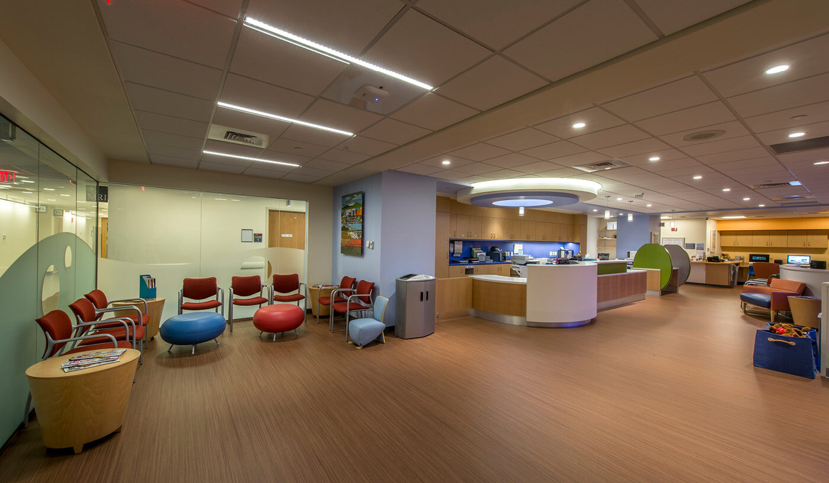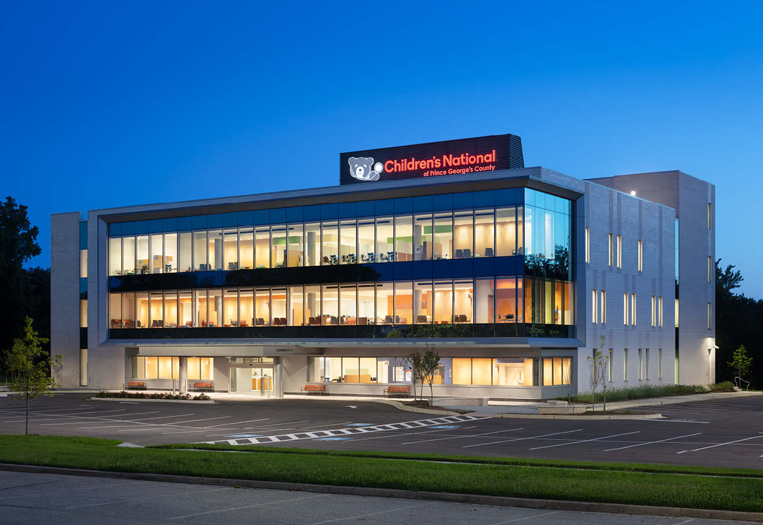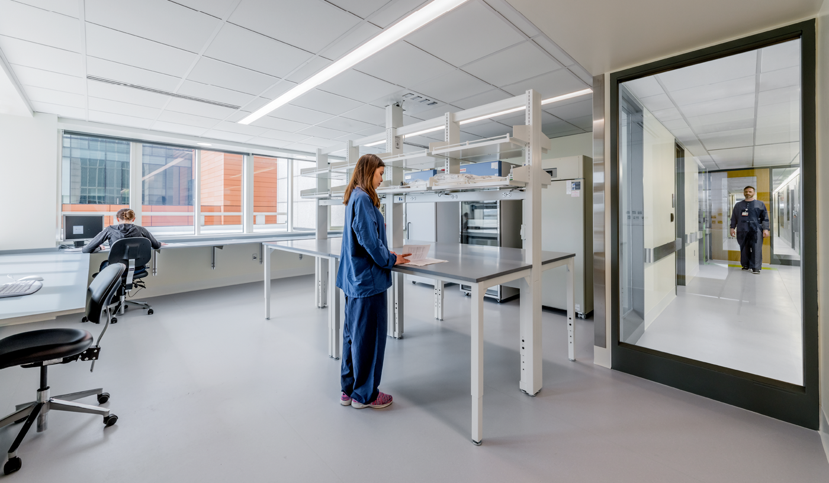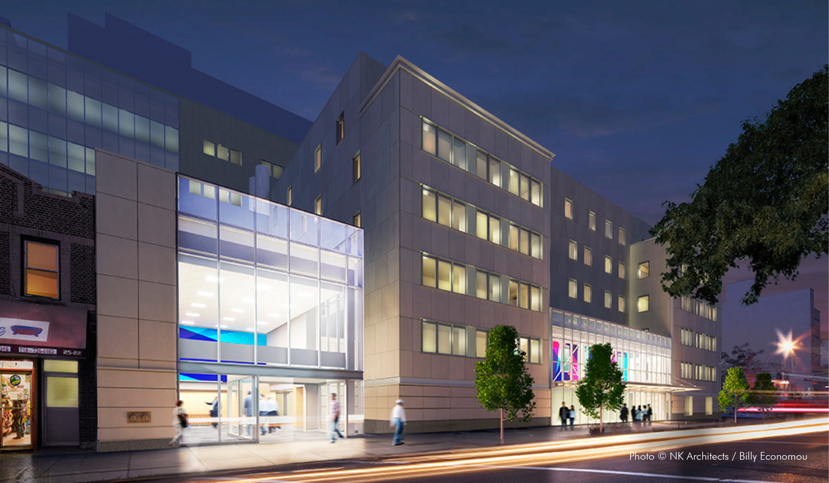Dana-Farber Cancer Institute Pediatric Clinic
Expansion
Boston, MA
The Jimmy Fund is the cornerstone of the Dana-Farber Cancer Institute's pediatric oncology practice. AKF was honored to provide MEP / FP engineering and lighting design services for the expansion of the Jimmy Fund Pediatric Clinic into a new, modern cancer treatment center featuring an open infusion area, exam rooms, private infusion rooms, an airborne infection isolation room and a minor procedure suite. The project nearly doubled the size of the existing Jimmy Fund Clinic and enhanced the patient and family experience with improved indoor air quality, innovative lighting design features, and improved lighting controls.
The third floor of the Dana building consisted of the existing 20-year-old, 12,700 SF Jimmy Fund Clinic and an additional 8,700 SF of office space. The existing mechanical, electrical, plumbing, fire protection, and IT systems were evaluated to determine the extent the current systems could be repurposed. New MEP systems were designed to accommodate the needs of the new Clinic and the more stringent requirements of a modern medical facility. The Clinic’s construction was implemented in three phases in an effort to maintain continuous operations. AKF was able to support this by phasing the replacement of four rooftop air handling units and a design of temporary ductwork to back-feed areas which had to remain operational while the units were replaced. An existing Tel / Data closet was maintained during the first two phases of construction while a new Tel / Data was constructed.
With occupant comfort and LEED® certification in mind, AKF’s design included perimeter radiant heating, appropriate zoning of HVAC systems, energy efficient lighting, lighting controls, and low-flow plumbing fixtures.
Project Photography: © Isgenuity / Jason Nicastro
Technical Statistics
