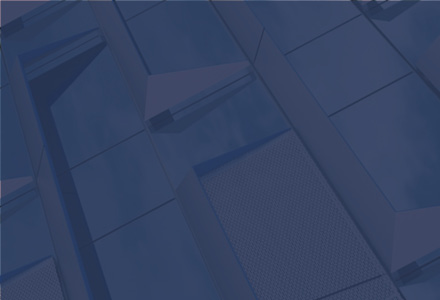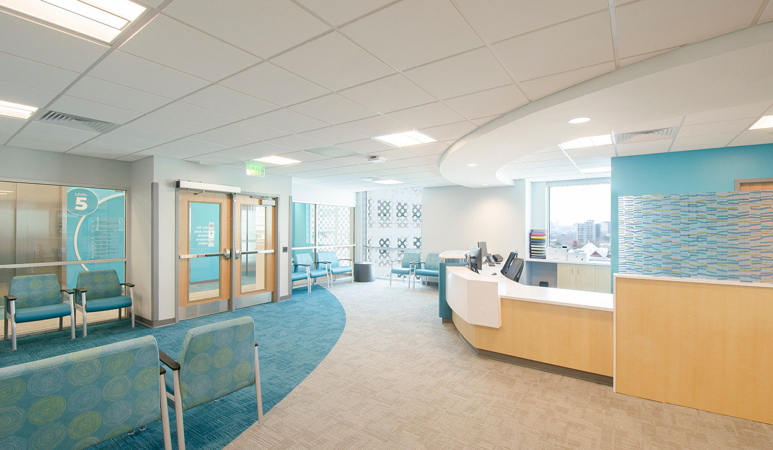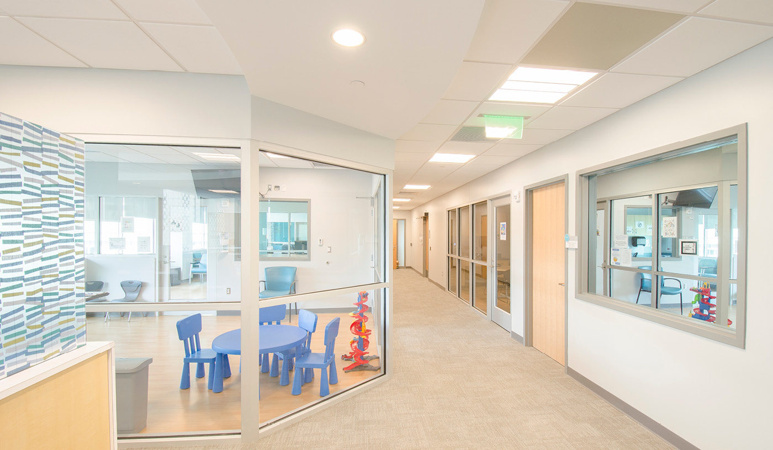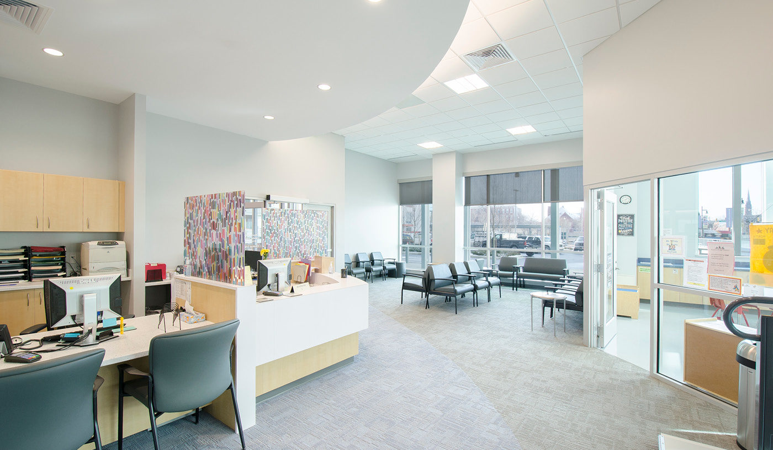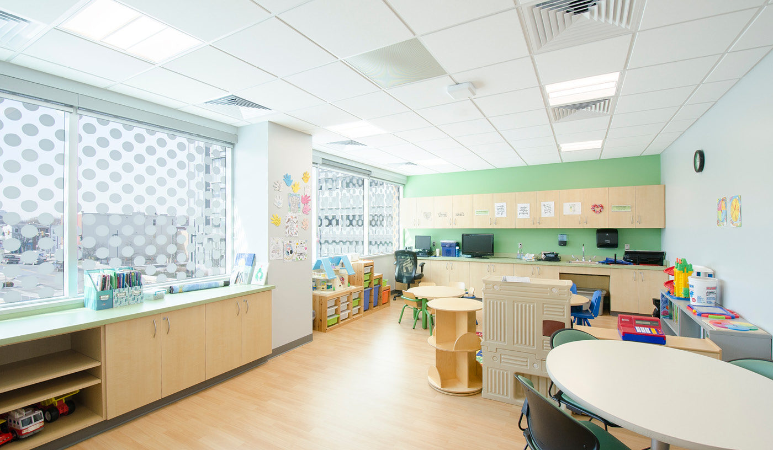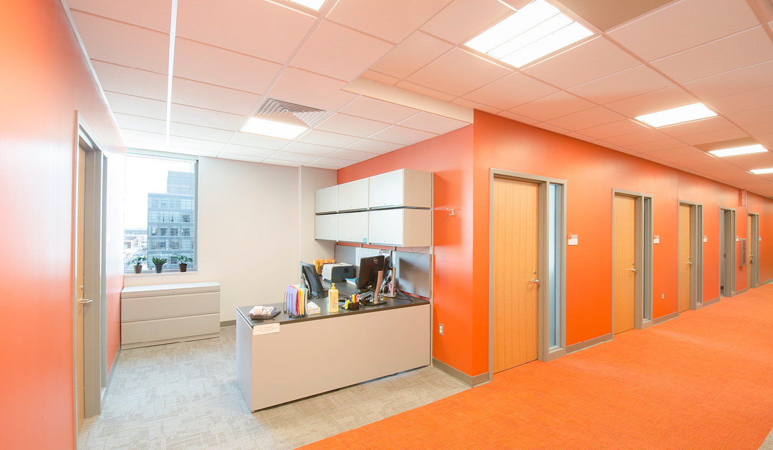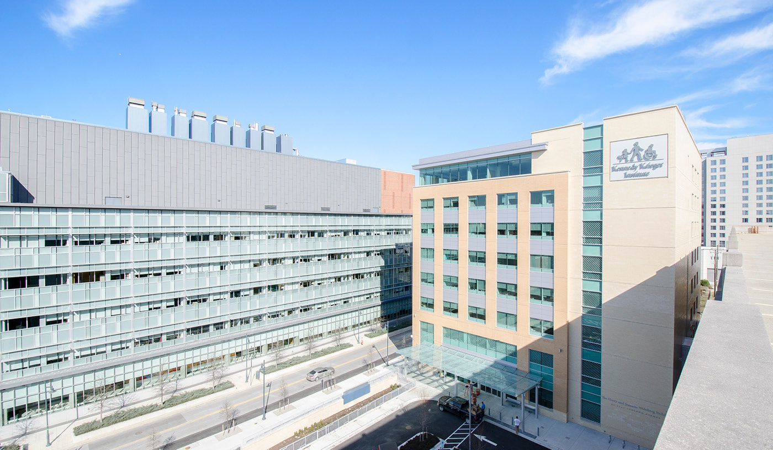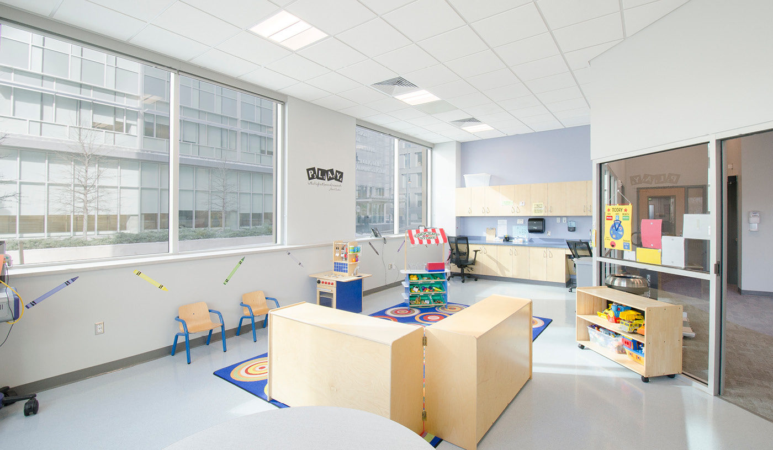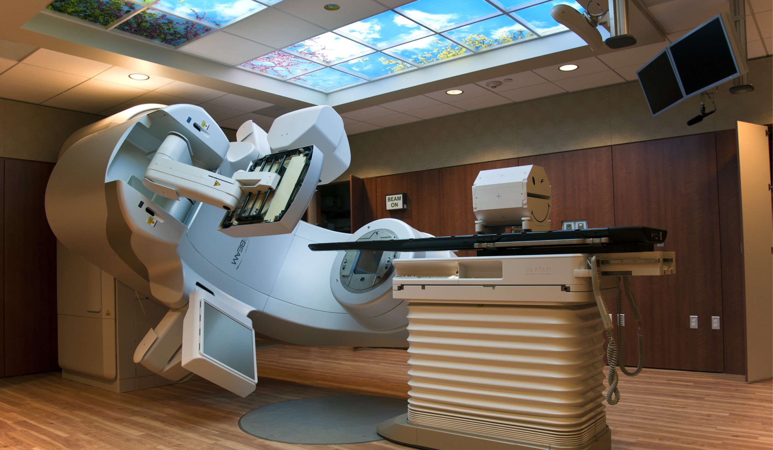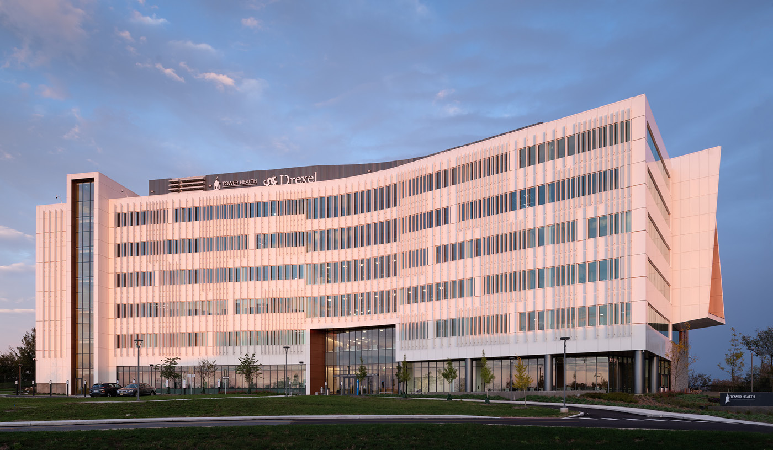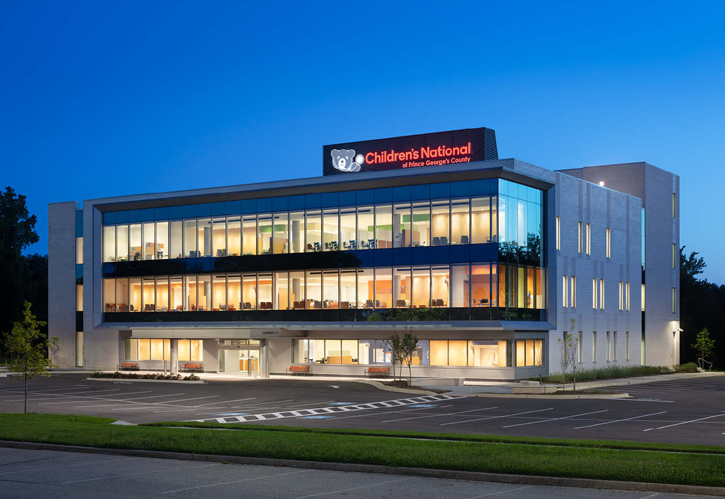Kennedy Krieger Institute
Behavioral Health Facility
Baltimore, MD
AKF recently completed the new behavioral health facility located at North Broadway and Ashland Street in Baltimore, MD. The new eight-story facility is owner developed and occupied consisting of counseling offices, group therapy rooms, observation rooms, administration space as well as conference areas, and amenity spaces. A 2,000 SF data center is located in the building’s basement.
The core fit-out of the building includes the main lobby, public corridors, restrooms and back-of-house support spaces. The fit-out of the floors consists of medical offices, conference rooms, waiting/pediatric play areas, equipment rooms, staff workspace and associated production support spaces. Designed to LEED Silver certification, the core and shell as well as the interior fit-out were completed in tandem for a streamlined project delivery. A second floor bridge connects the new building with the existing parking garage.
Technical Statistics
