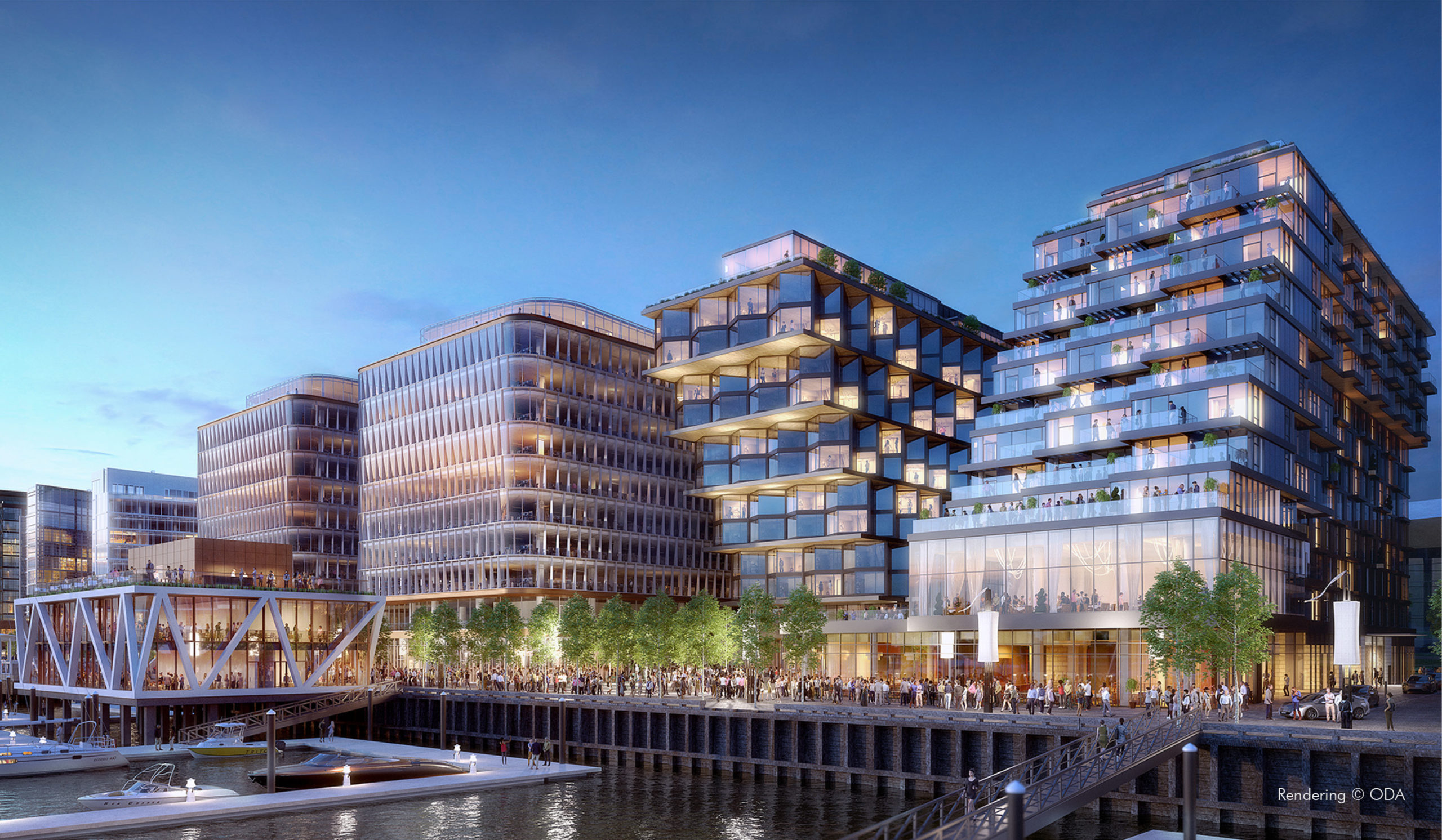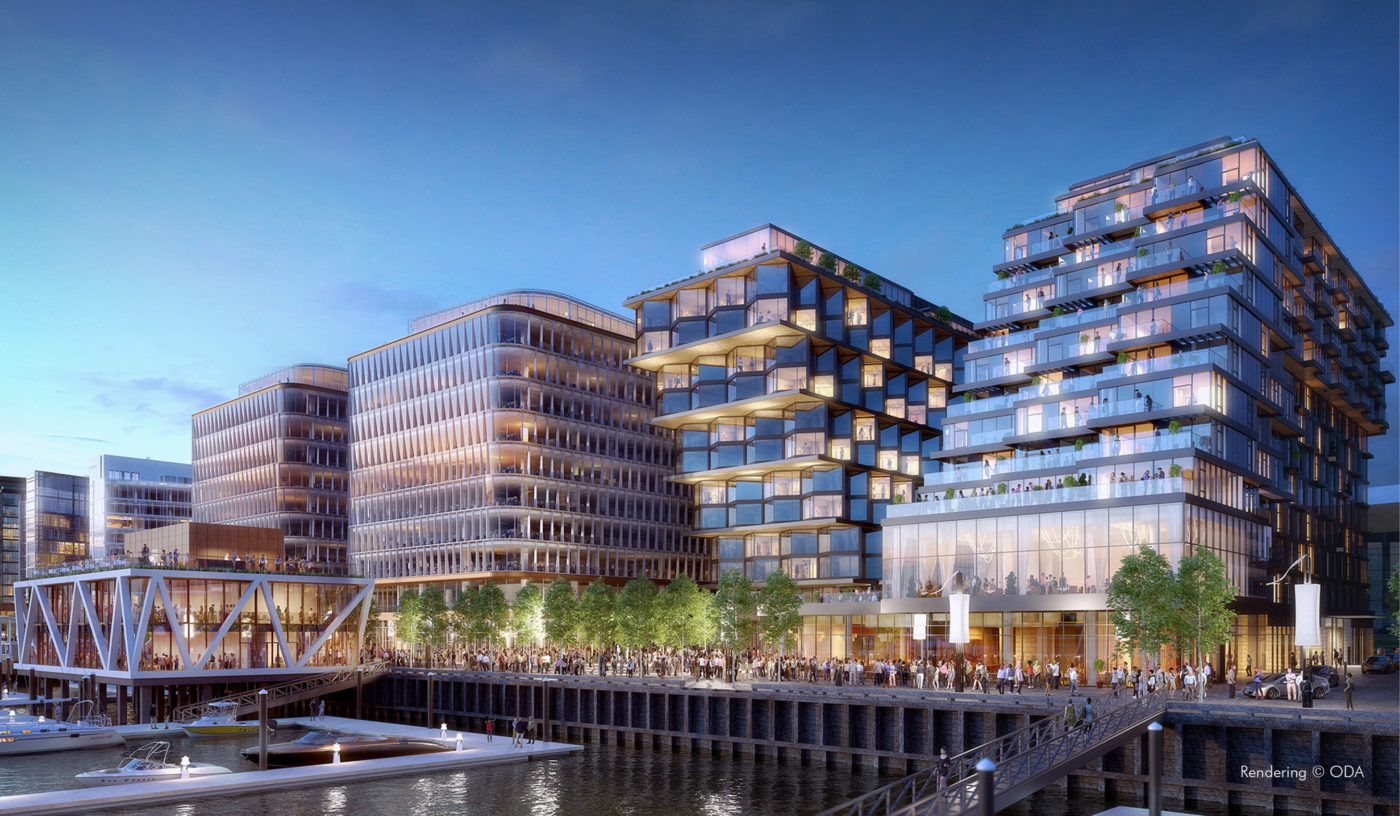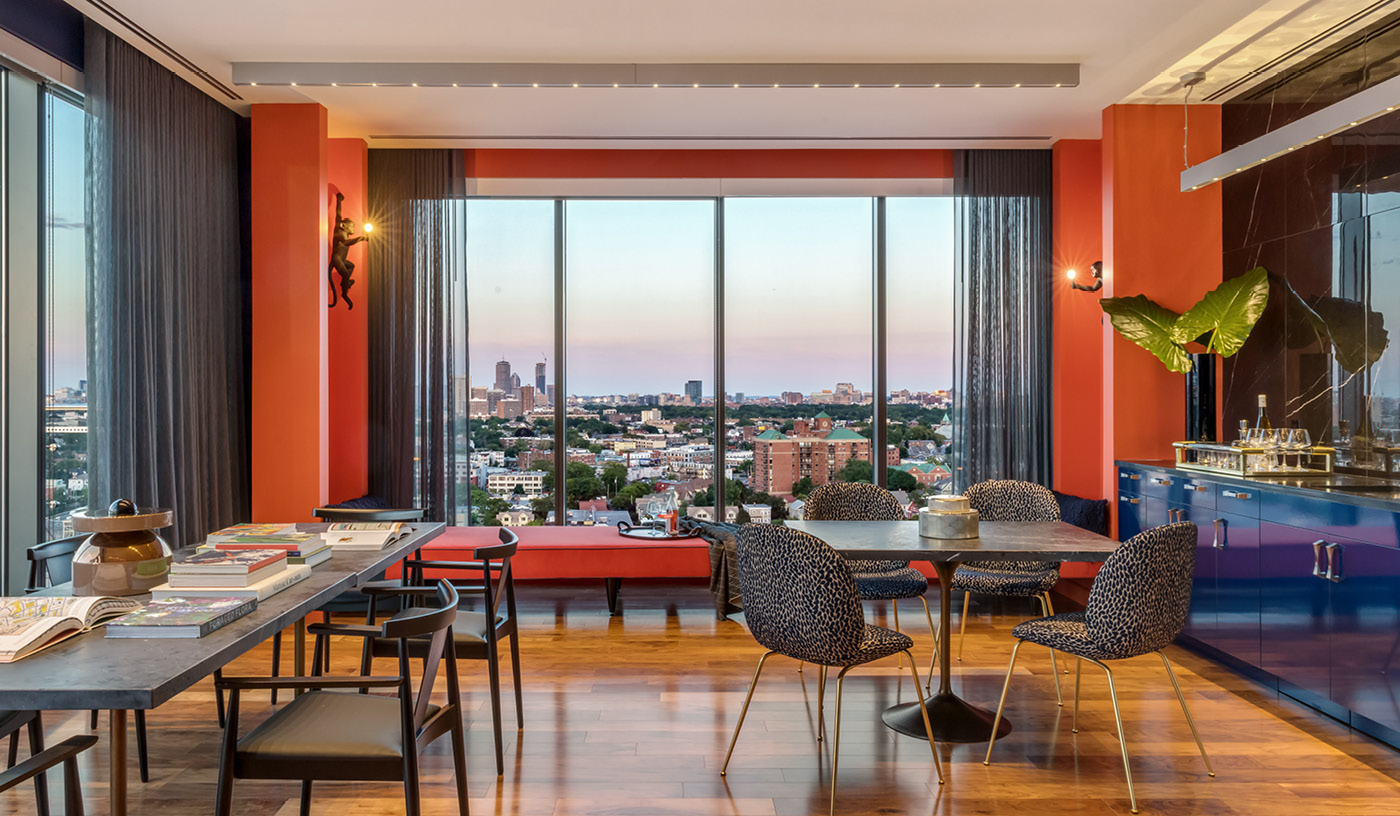The Wharf
Parcel 8 Mixed use Building
Washington D.C.
A new mixed-use development located on the National Harbor along the Potomac River in Washington, D.C., The Wharf’s vision is to bring local residents, neighbors, and visitors together and re-establish the city as a waterfront community. The Wharf includes 13 parcels and is being developed through two phases. Phase I is a mixed-use building of approximately 386,000 GSF and 13 stories, comprised of multi-family rentals, a boutique hotel, and large retail program. The tower is approximately 150 feet in height and constructed on sub-grade Phase 1 program.
Phase II of the project adds another 1.25 million SF of mixed-use spaces including residential, office, and retail. It will also include a marina, as well as parks and public spaces, to the District’s Southwest Waterfront. The program for Phase II building consists of designing sub-basement levels, the ground floor (retail, hotel lobby, and residential lobby), and Levels 2-14, which house hotel units, residences, their associated amenities (lounge and fitness center), a courtyard, and 14th floor residential penthouses. Hospitality amenities include spa, fitness center, ballroom, clubroom, grill, public bar, restaurant, and outdoor pool. Phase II also includes future provisions for additional retail space.
AKF provided MEP / FP design services for Phase II Parcel 8 in a joint venture between P.N. Hoffman and Madison Marquette (i.e., Wharf District Master Developer, LLC.). Additionally, AKF performed Fire Alarm and BMS coordination and Lightcraft, AKF’s Architectural Lighting Design division, provided lighting design for back-of-house lighting. Parcel 8 includes apartments, hotel rooms, and approximately 10,000 SF of retail space. AKF was part of the vertical design team for the physical buildings and efficiently met the challenge to coordinate and interface with the horizontal design team for below-grade parking and utility infrastructure. Complying with Pendry Hotel’s standards was another challenge to overcome, as they came on board midway through the project.
AKF’s local D.C. office is providing Construction Administration services for Parcel 8, which is currently under construction. The project is pursuing LEED Gold Certification.
Technical Statistics



