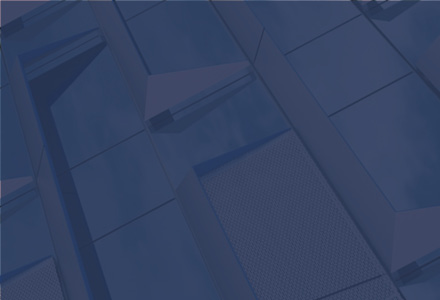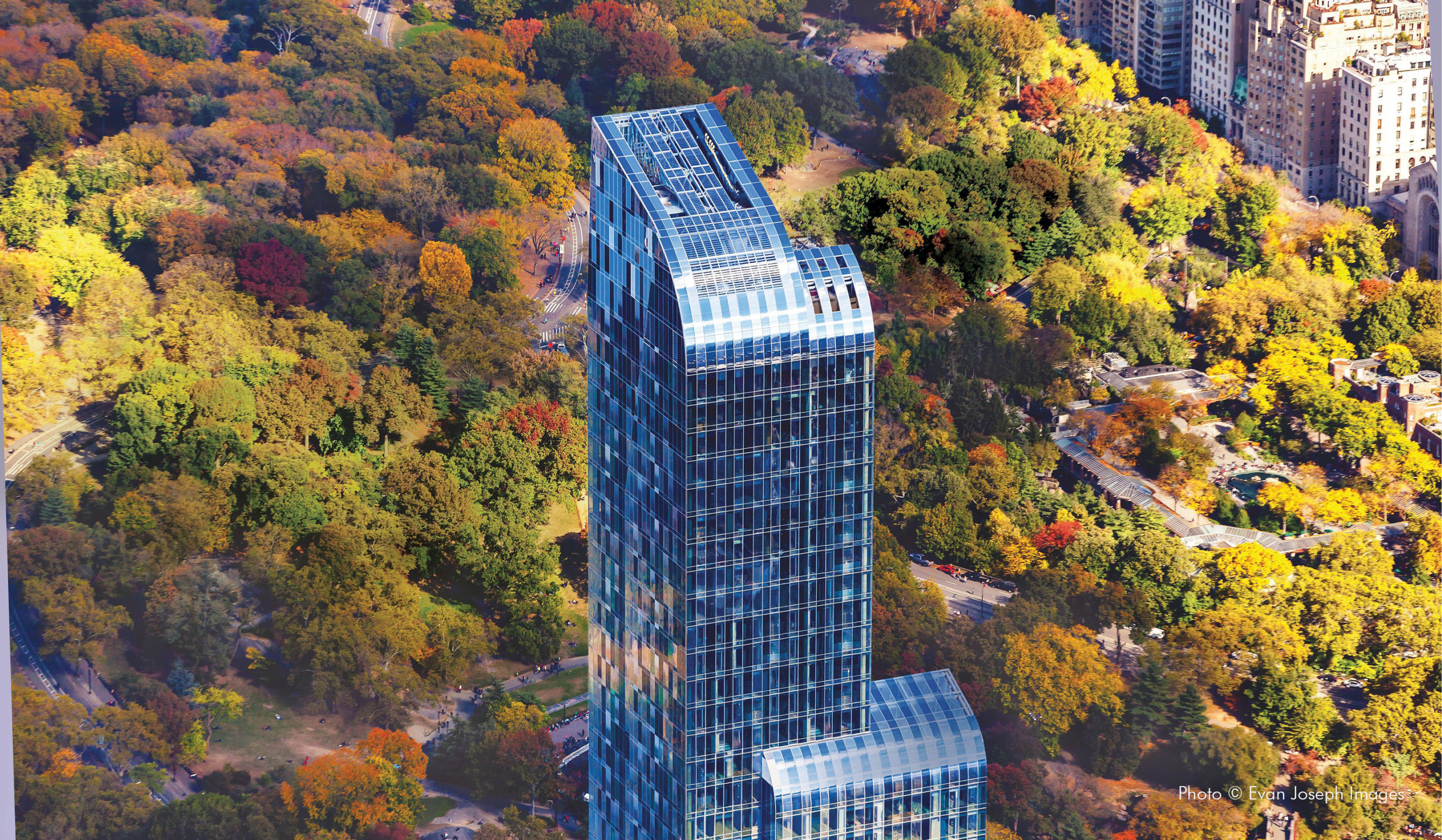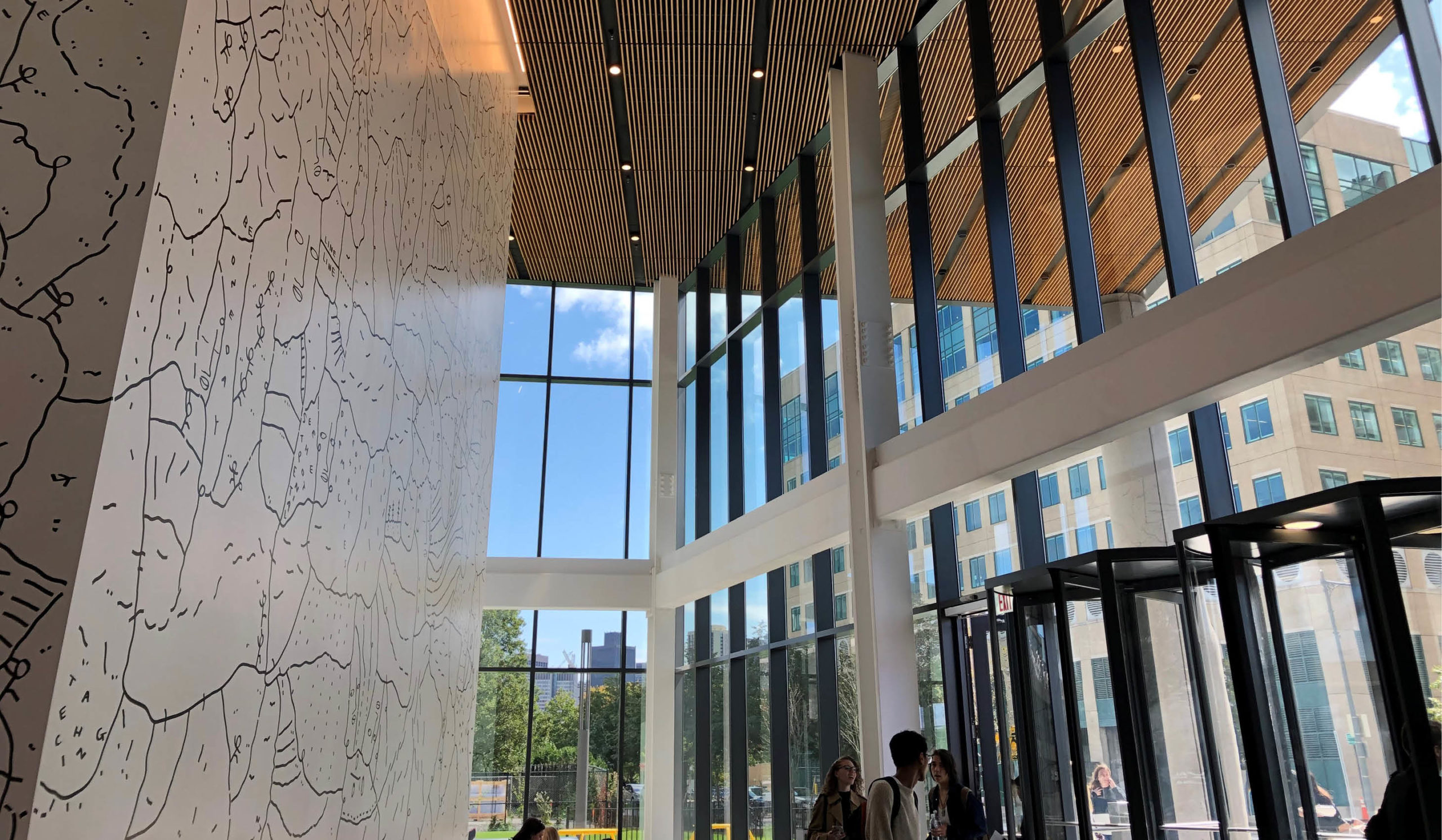Torre Koi
Mixed-use Residential Tower
San Pedro Garza Garcia, Mexico
AKF Mexico provided full MEP design for Mexico’s second tallest building, Torre KOI. The new mixed-use building complex consists of 438,100 SF of residential space, 380,000 SF of office space, 134,500 SF of retail, and 9 levels of underground parking.
AKF was responsible for schematic design, design development, and construction documents for electrical, mechanical, plumbing, fire protection, and gas systems, as well as site visits for supervision during construction. The design objective was an environmentally friendly building complex to reduce energy consumption and maintenance costs, as well as to provide strategies for the treatment and re-use of waste water. This project is seeking LEED® certification by means of alternate energy use and energy modeling to define energy saving systems.
Technical Statistics


