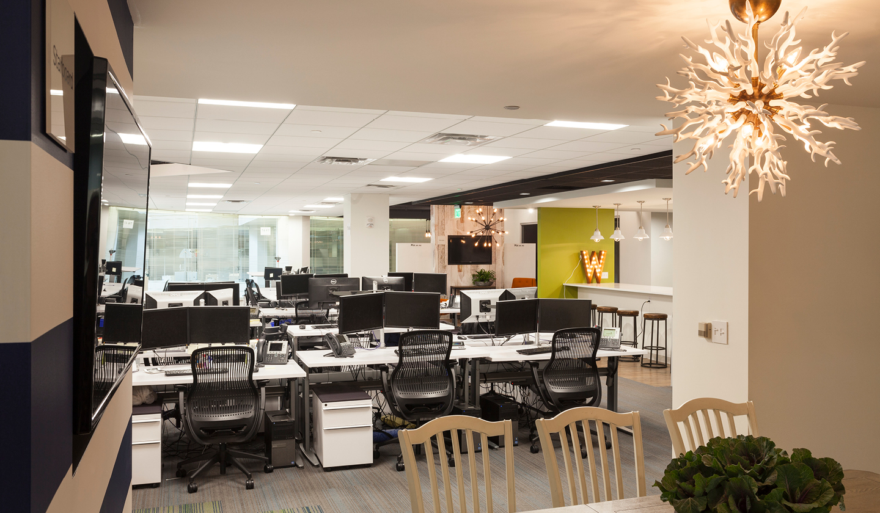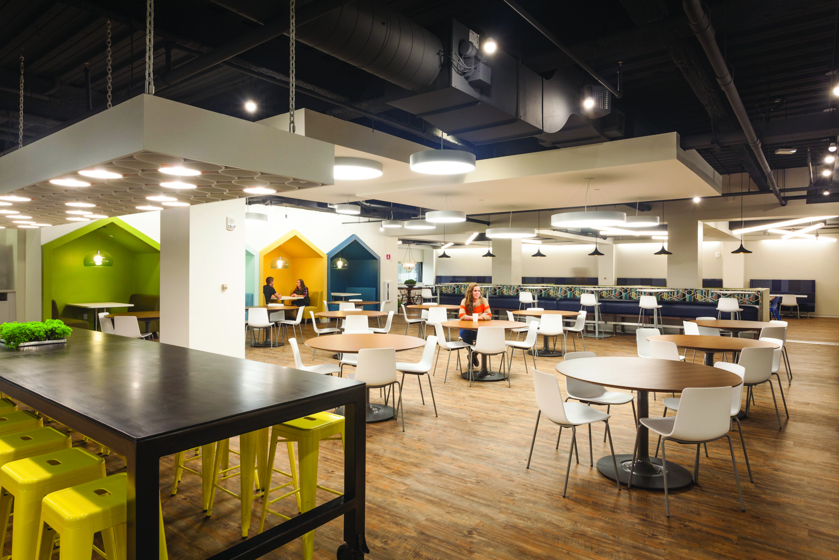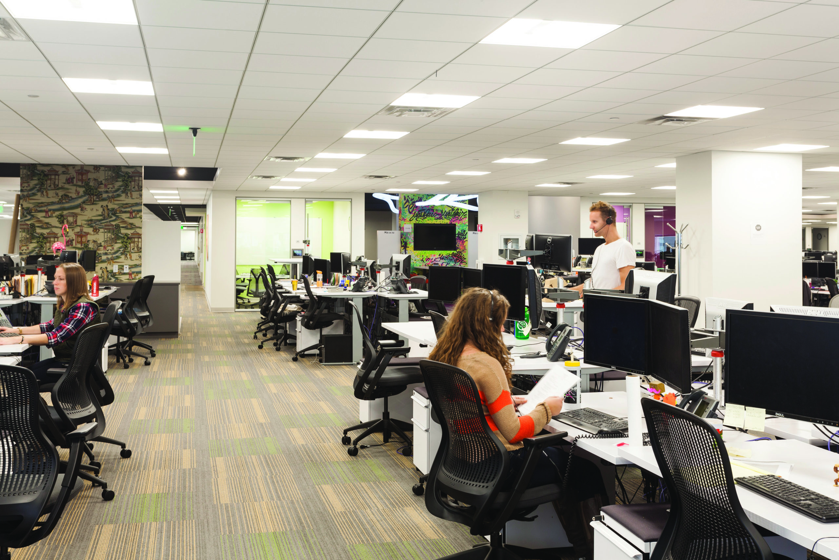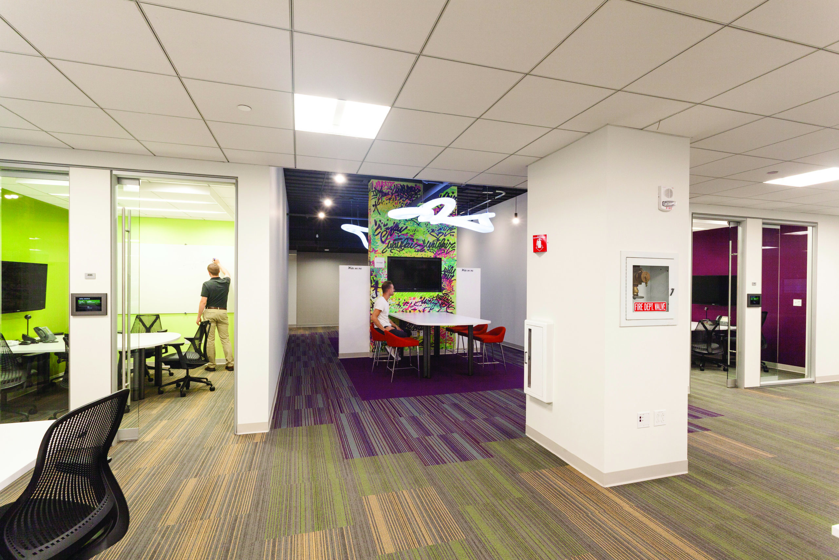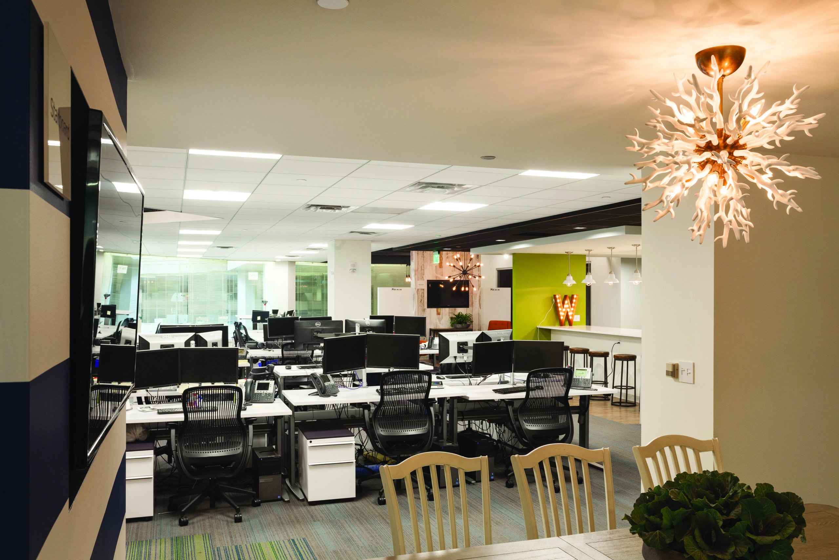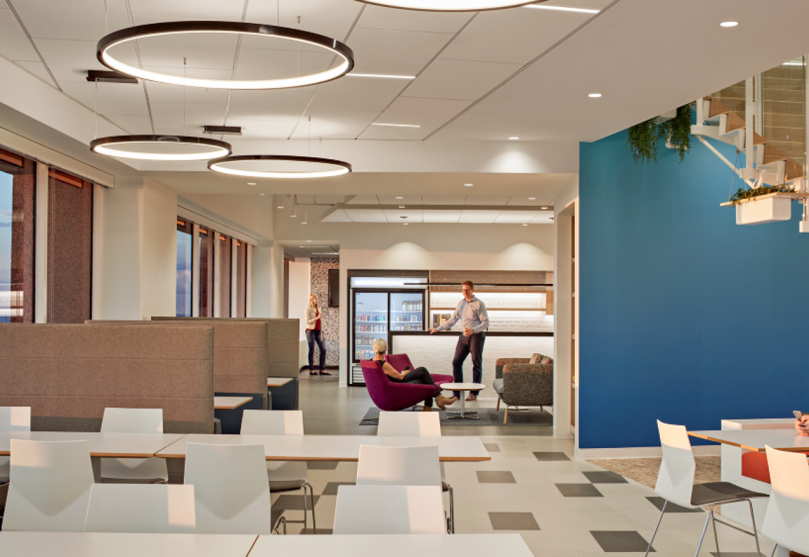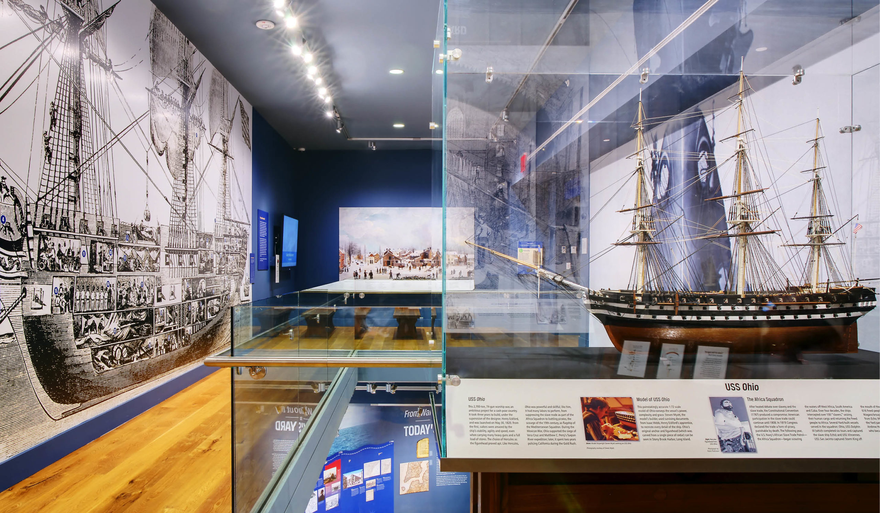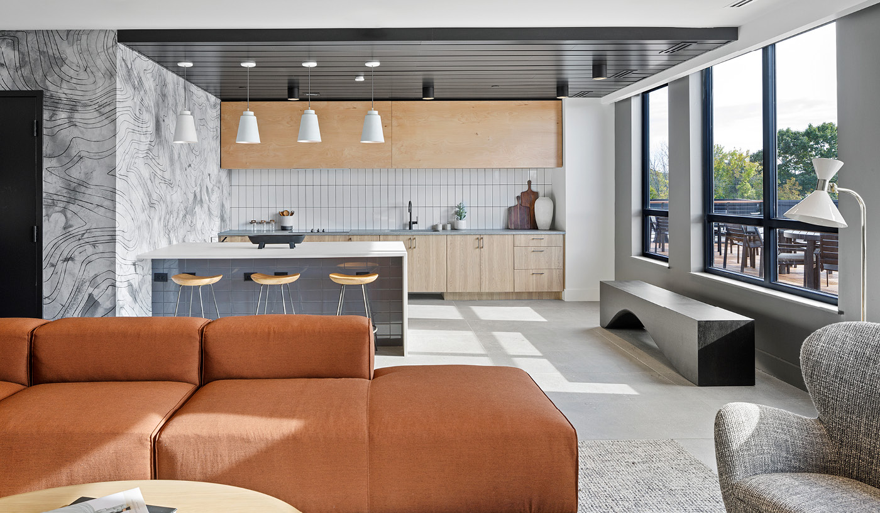Wayfair
Corporate Headquarters
Boston, MA
Wayfair is one of the county's leading e-commerce giants. Feeling the need to better support their staff, Wayfair proceeded to fit out various floors of the iconic Copley Place towers to consolidate their various offices into one centralized headquarters.
MEP / FP design services for Phases I through VII of Wayfair Furniture’s relocation. Phase I consisted of a small 10,000 SF fit-out to move a minor division of staff from its previous location on Huntington Avenue to the new headquarters at Copley Place. AKF was then contracted for Phase II, the relocation of a larger section of staff to various new and renovated spaces totaling 140,000 SF across multiple towers. Phase III involved renovation of 180,000 SF and Phase IV included the renovation of 90,000 SF to relocate remaining staff to the new headquarters. Phase V allowed for additional SF to support Wayfair’s aggressive growth plan and provided a large data center upgrade. Phases VI and VII followed this plan of providing additional space for rapidly expanding departments.
Wayfair’s open floorplan mirrors its vibrant, energetic workforce, boasting an abundance of collaboration areas, meeting spaces, employee comfort areas, and a game room. All workspaces are modular and height-adjustable, allowing for individuals to work in an environment of their preference. There is an interconnecting stair for all floors that was designed to be the focal point of the office, as well as a collaborative meeting space. Additionally, the conference room walls were designed with the ability to retract and form large auditorium-style areas where most of the company can assemble together at once.
The space was designed with a new Building Distribution Frame (BDF) and associated Telecommunications Rooms on the floors tied together with high grade Laser Optimized Multi-Mode fiber for data transmission paths. Passive cable design consists of Augmented Category 6A cable plant to each IP end point, security camera, digital signage for internal and external wayfinding, and access control systems. The project blended traditional IP design with integrated IP design to converge intelligent building systems ranging from daylight harvesting to PA systems.
Technical Statistics
