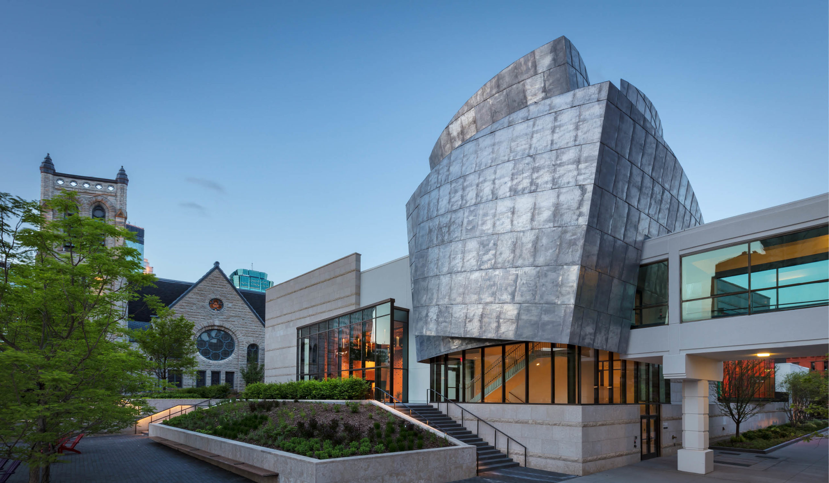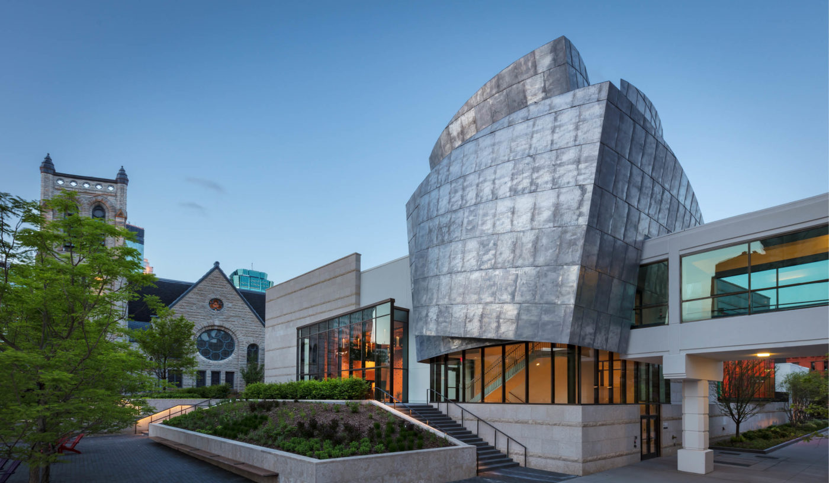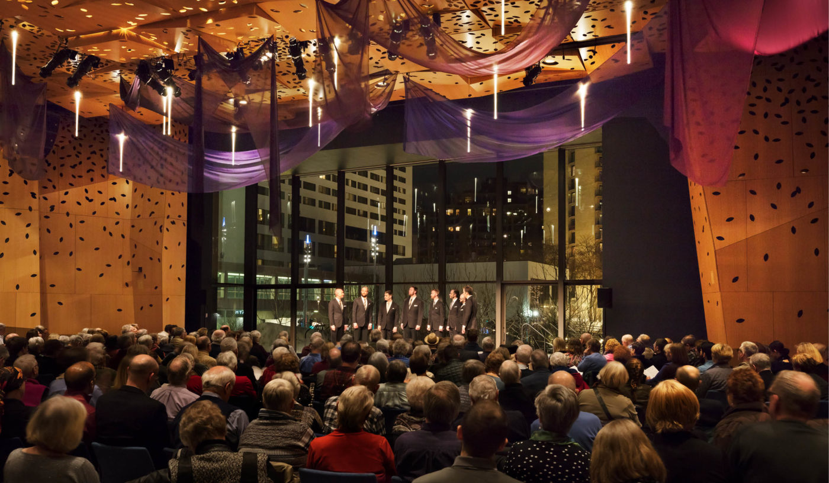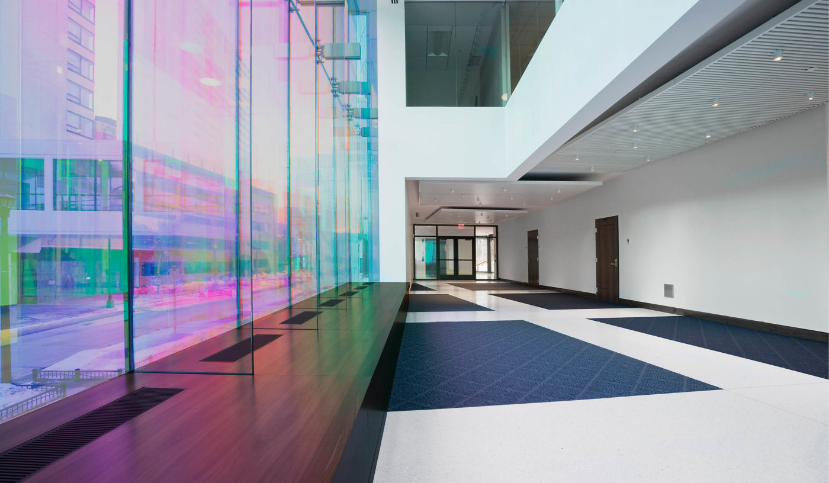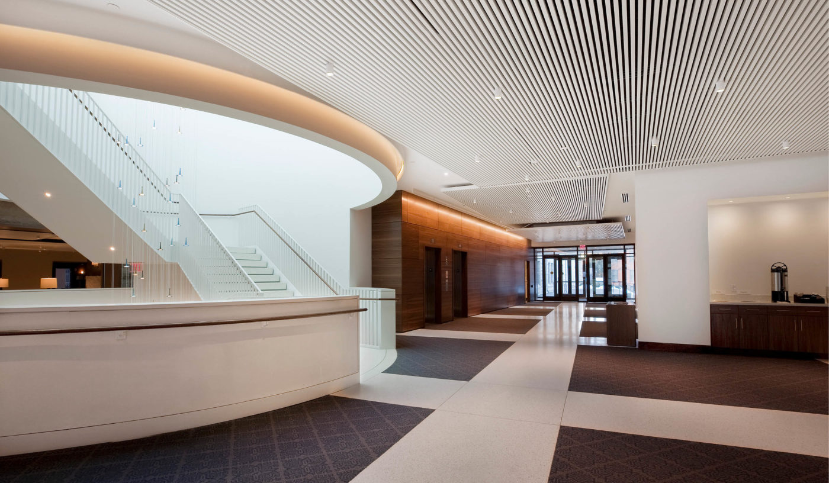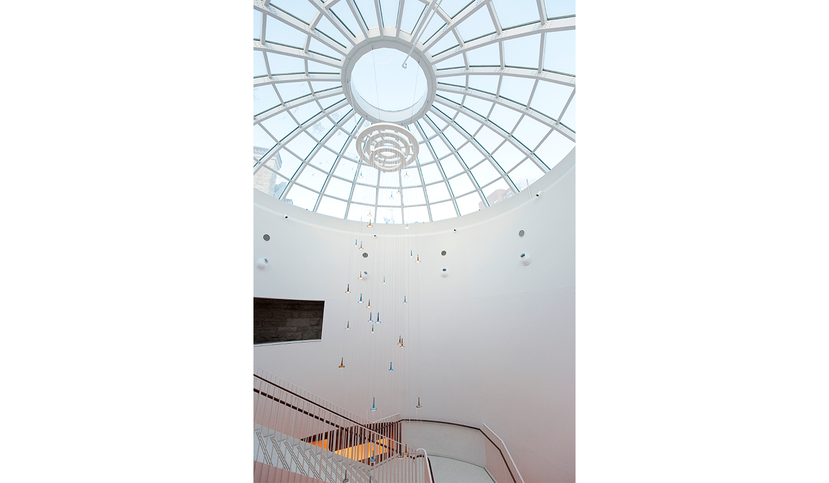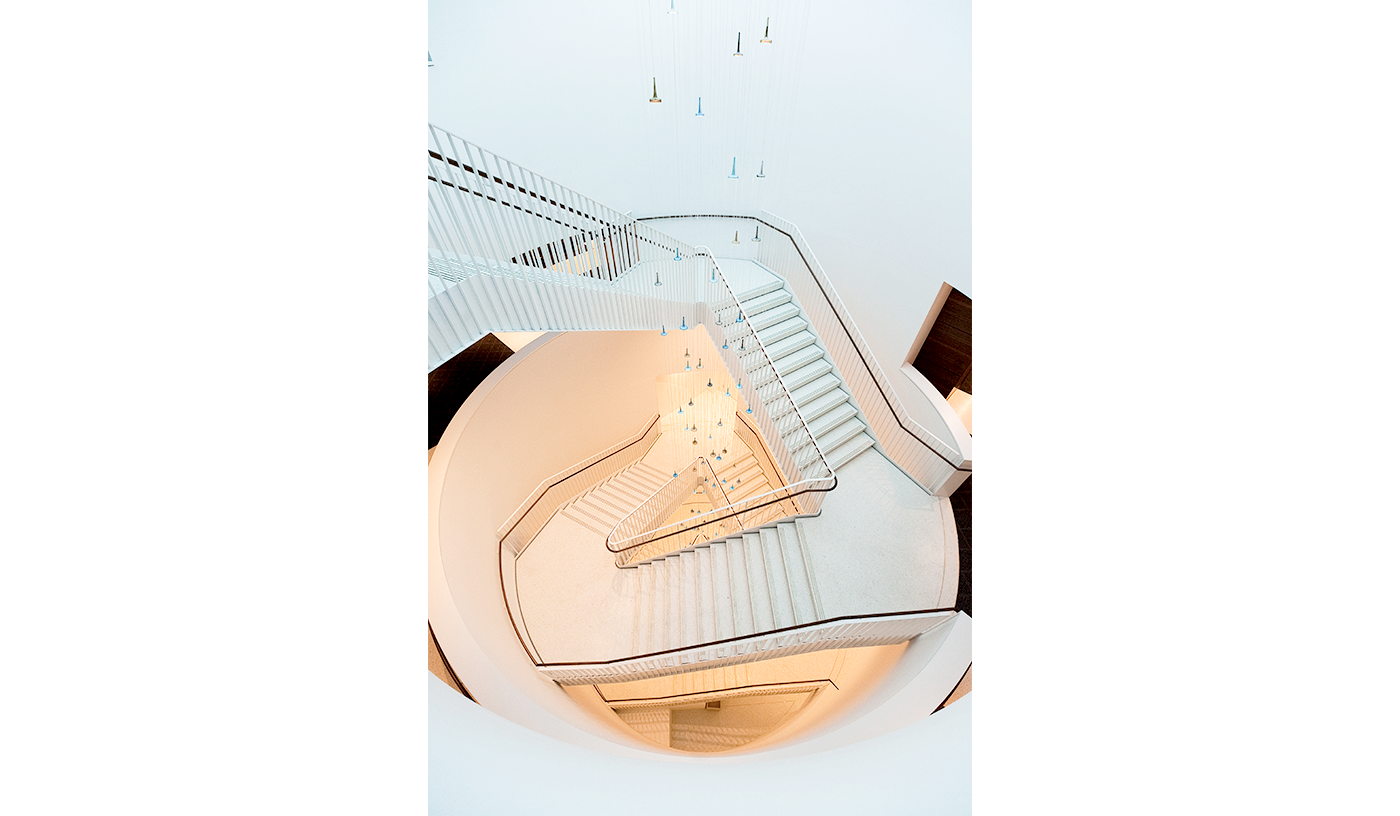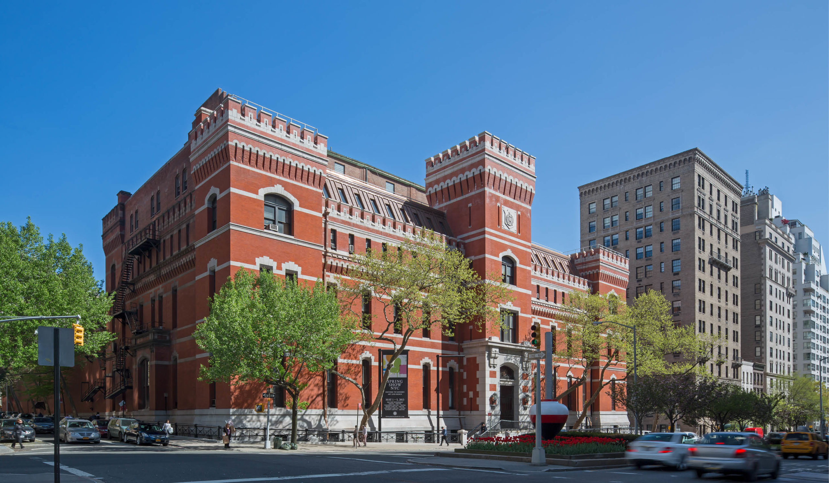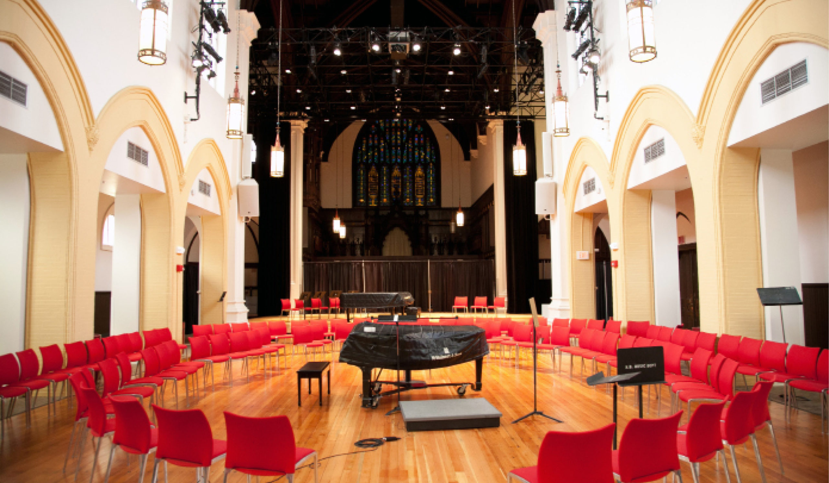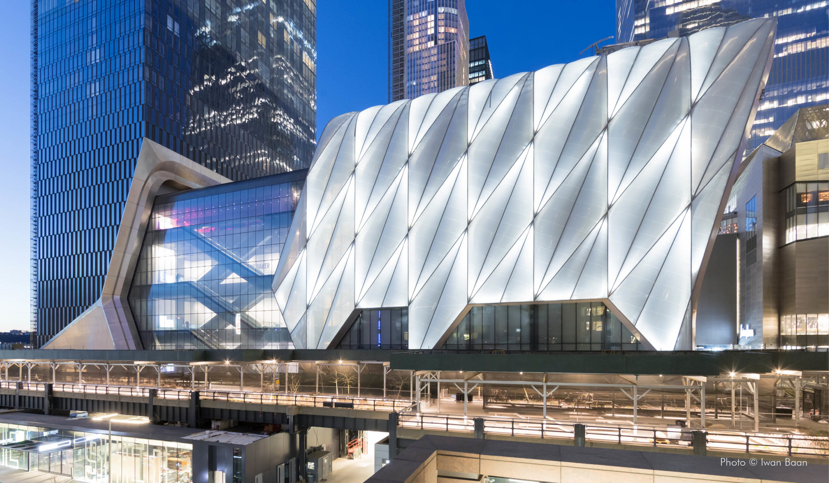Westminster Presbyterian Church
Renovation & Expansion
Minneapolis, MN
Westminster Presbyterian Church was built in 1897 and is listed on the National Register of Historic Places. As one of the oldest, most vibrant, and civically engaged congregations in Minneapolis, ever increasing program demands required Westminster to expand its historic building and grounds to improve community access and provide space for its congregation to thrive for future generations. With its “Open Doors Open Futures” initiative, Westminster is establishing a new presence in the community supporting local and global needs, developing welcoming green spaces, and increasing its mission support. The program necessitated significant renovations to the existing church and a 41,000 SF expansion of the historic building.
The new wing that opens onto the Nicollet Mall and Marquette Avenue improves community access to the church and adds flexible spaces for community gatherings. AKF collaborated with the project architect to ensure MEP/FP systems support the vision and intended uses for the spaces while maintaining the splendor of the church’s original gothic architecture.
60,000 square feet of renovations to the existing church were necessary to upgrade key program spaces, circulation, and services. Two significant outdoor plazas were added for community activities, each having lush landscaping with all native plantings, permeable pavers, subgrade stormwater management systems, and an innovative stormwater re-use system.
Westminster’s mission to demonstrate environmental leadership with ecological, responsible design was furthered by AKF’s rainwater harvest system, the first in Minneapolis to use stormwater to flush toilets. The high-tech rainwater harvesting and reuse system captures runoff from the roof, stores it in tanks, and uses it to flush toilets and urinals, and supply water to irrigation systems and to a fountain in the church’s new plaza. Other sustainable features include: high-performance building envelope design, high-efficiency heating, cooling, plumbing, and electrical systems, locally-sourced building materials, a 10,000 SF green roof, and a permeable-paver with snowmelt system.
In addition to MEP/FP conditions assessment and design, AKF also provided energy modeling, architectural code consulting, and commissioning for the project. The MEP/FP conditions assessment included systems in the existing building with the primary goal of reviewing the equipment to determine its suitability for reuse.
At every turn, the various complexities involved in creating significant program spaces, underground parking, outdoor plazas, and renovation to a 122 year-old building on a dense urban site were resolved by the teamwork of engineer, architect, and contractors. The project’s success is a testament to the team’s strong collaborative approach to ensure the project provided Westminster Presbyterian Church the ability to remain an engaged, urban partner for the next 100 years.
Technical Statistics
